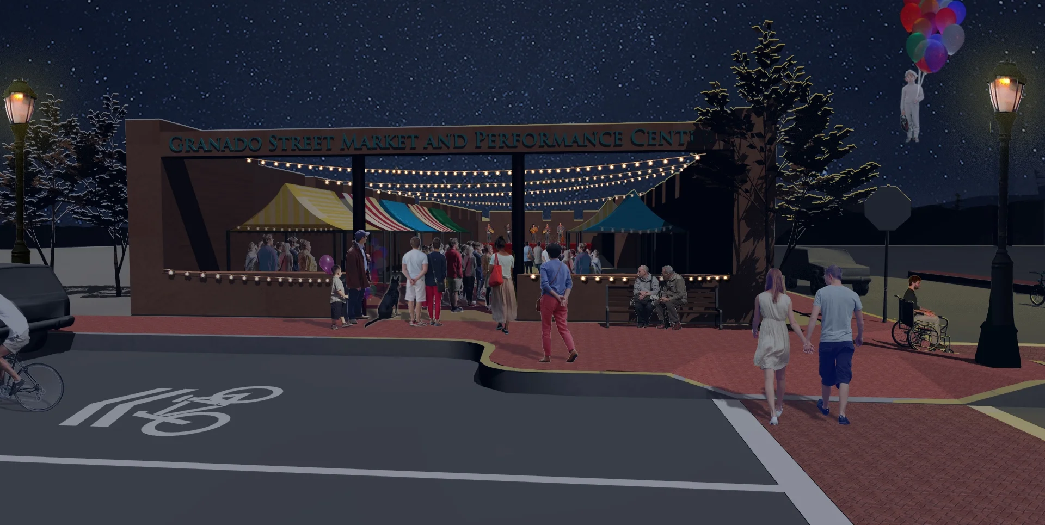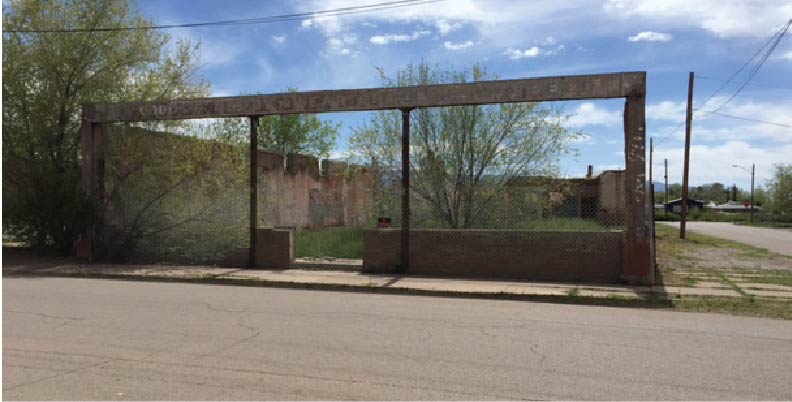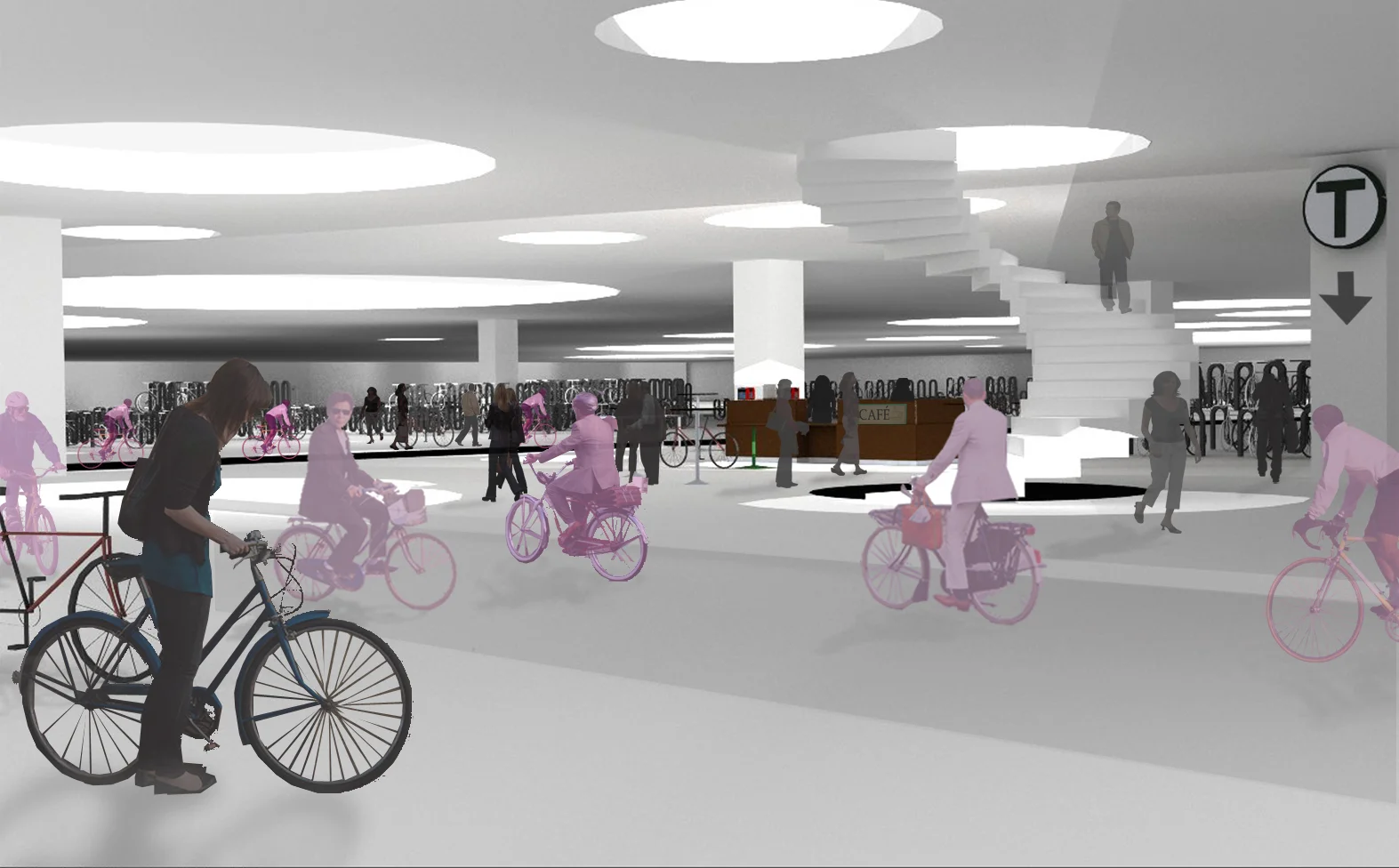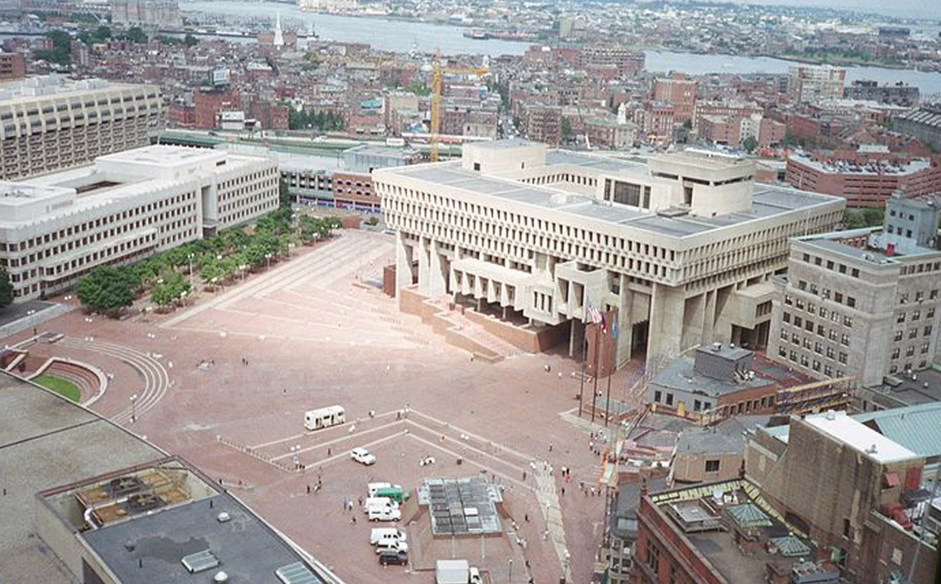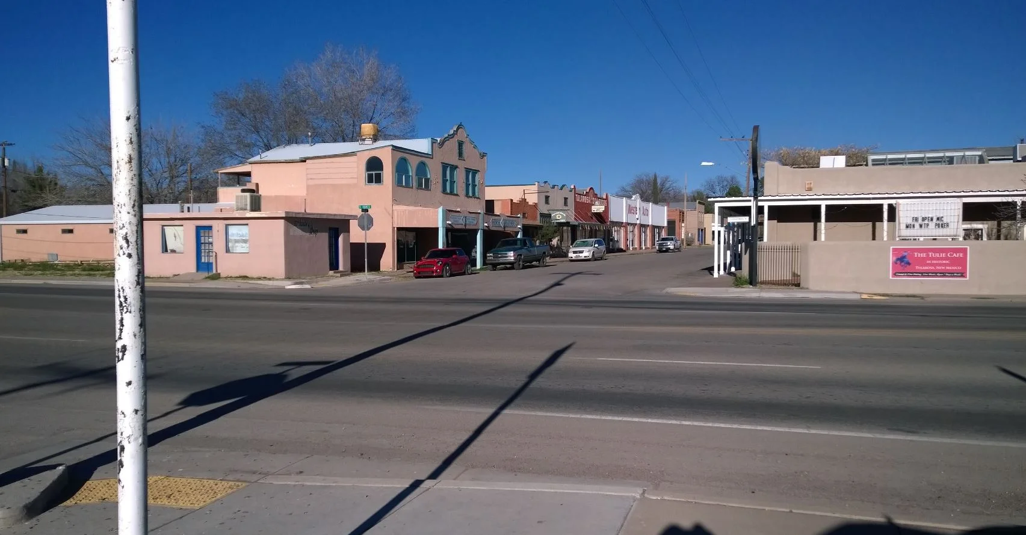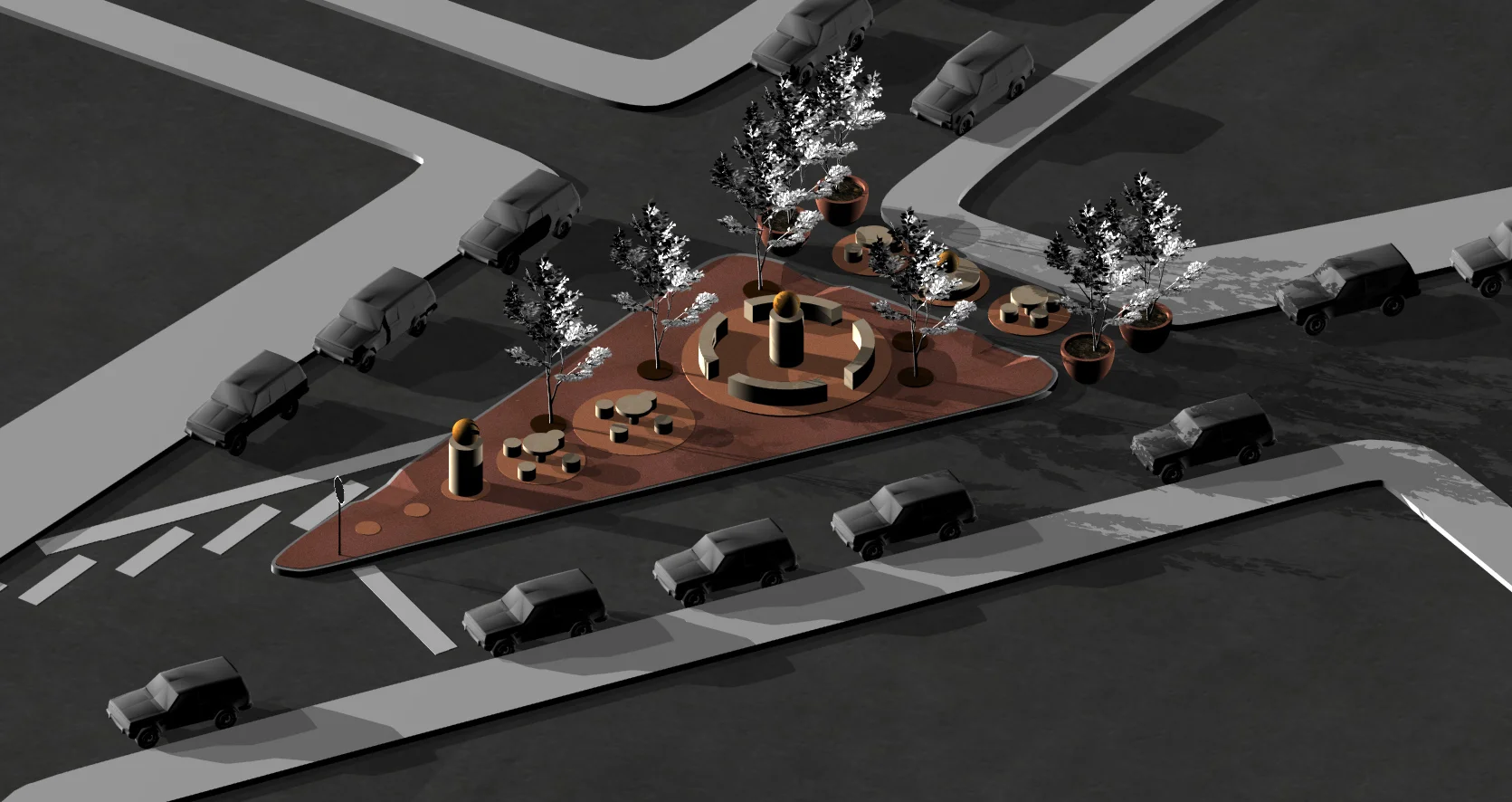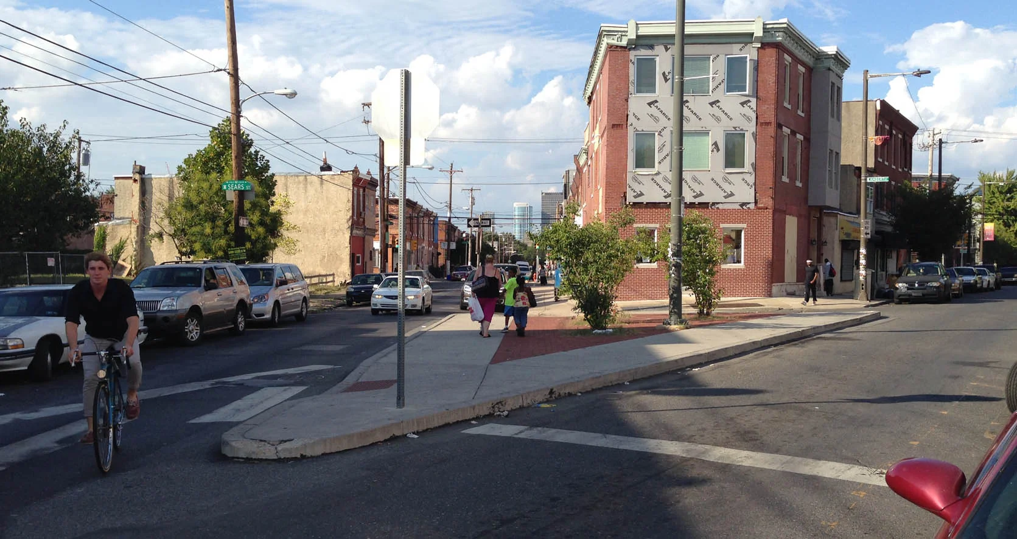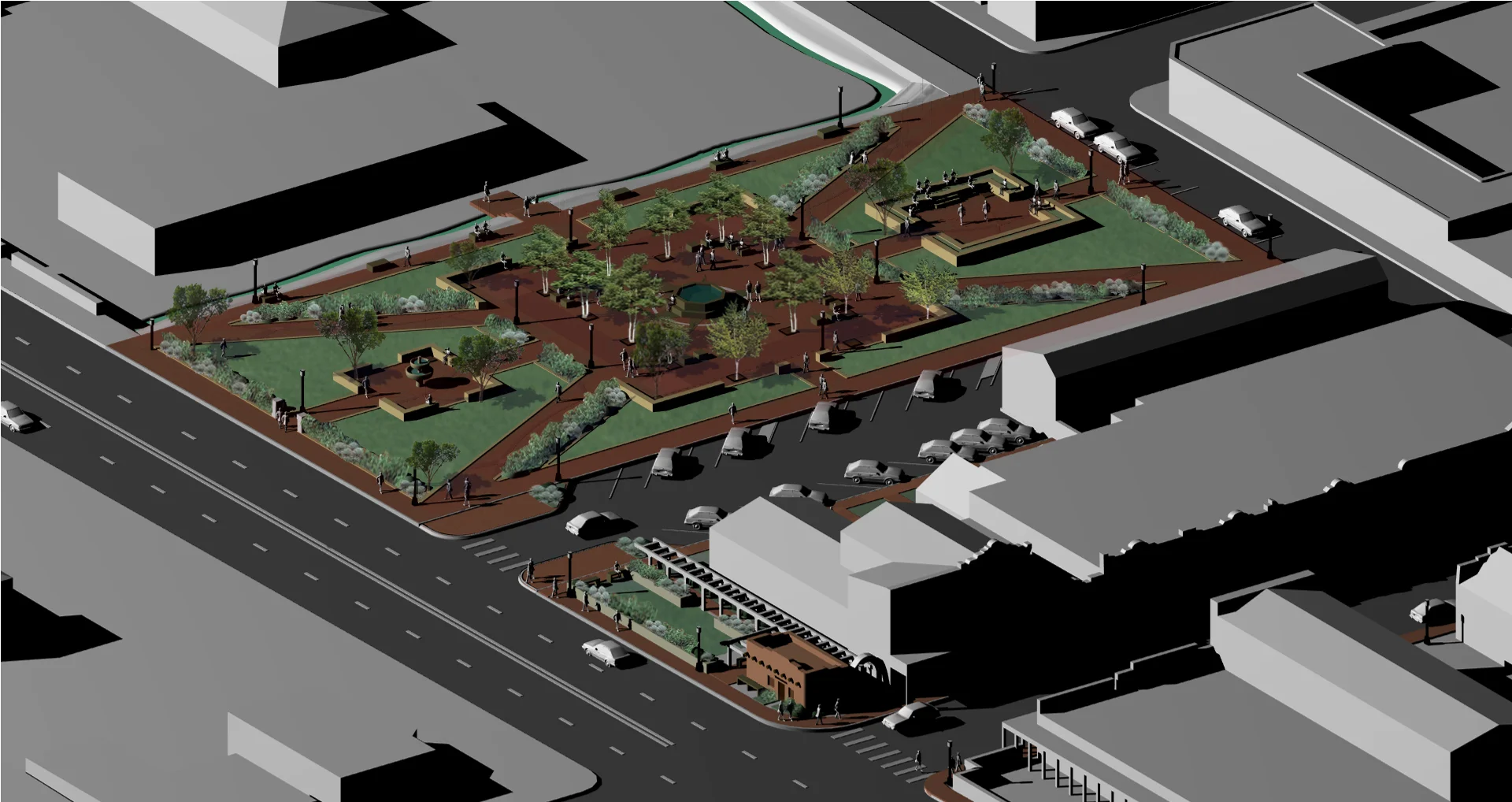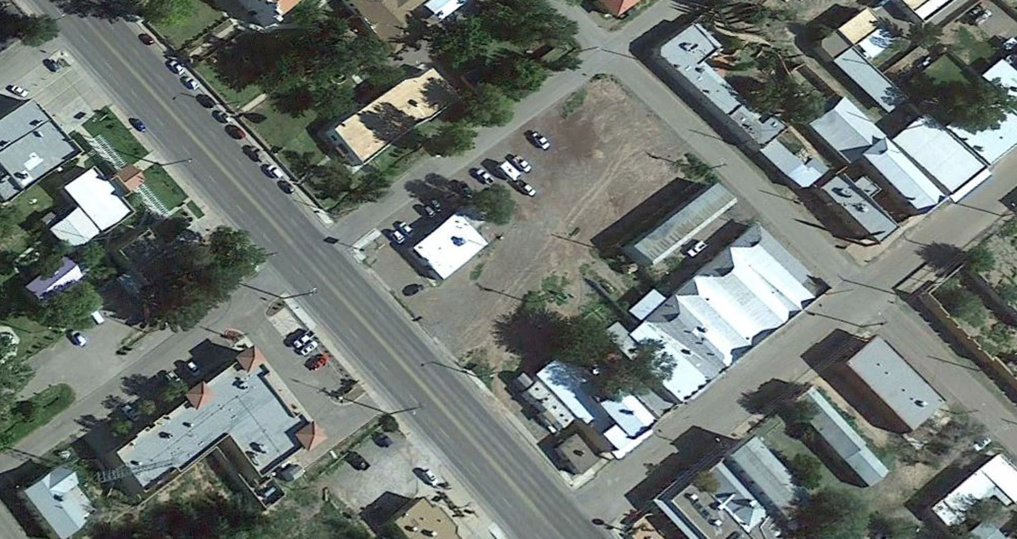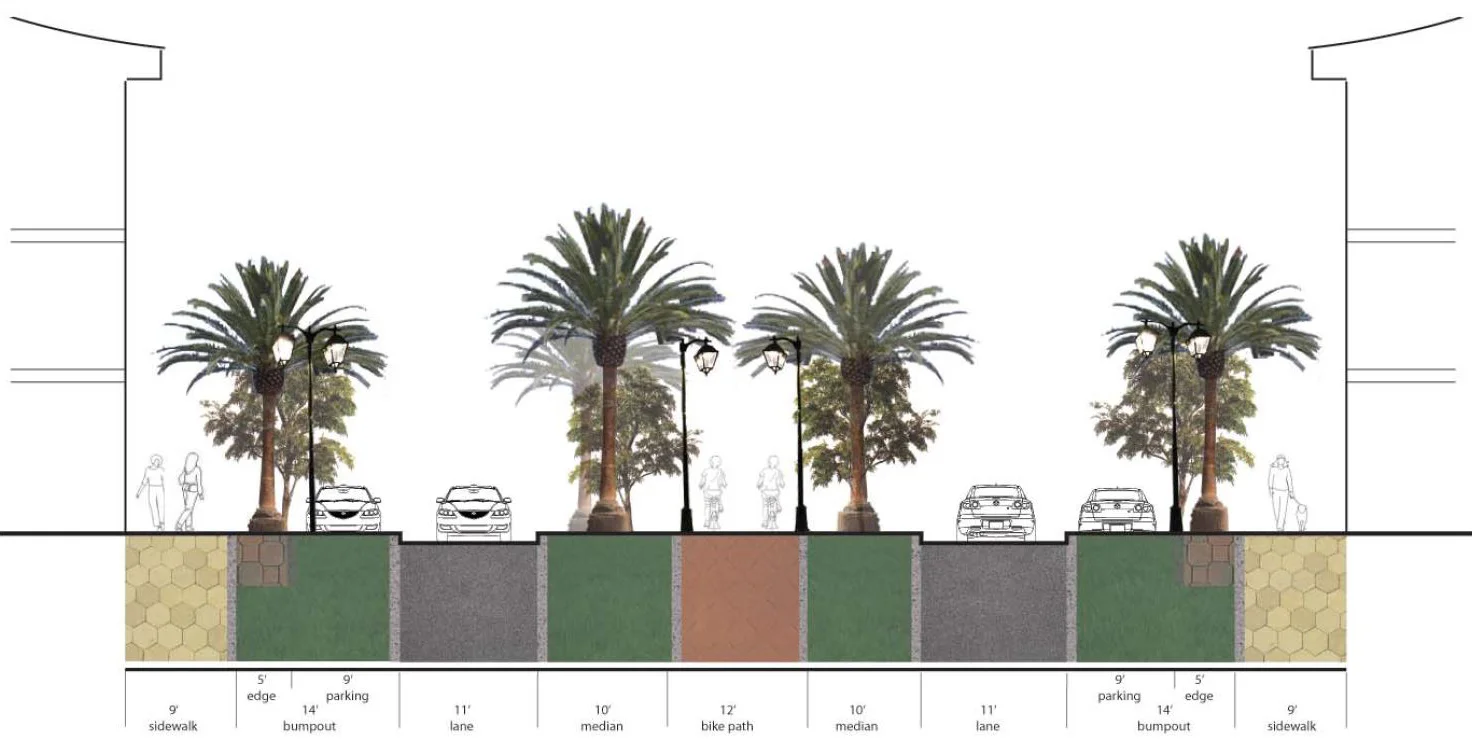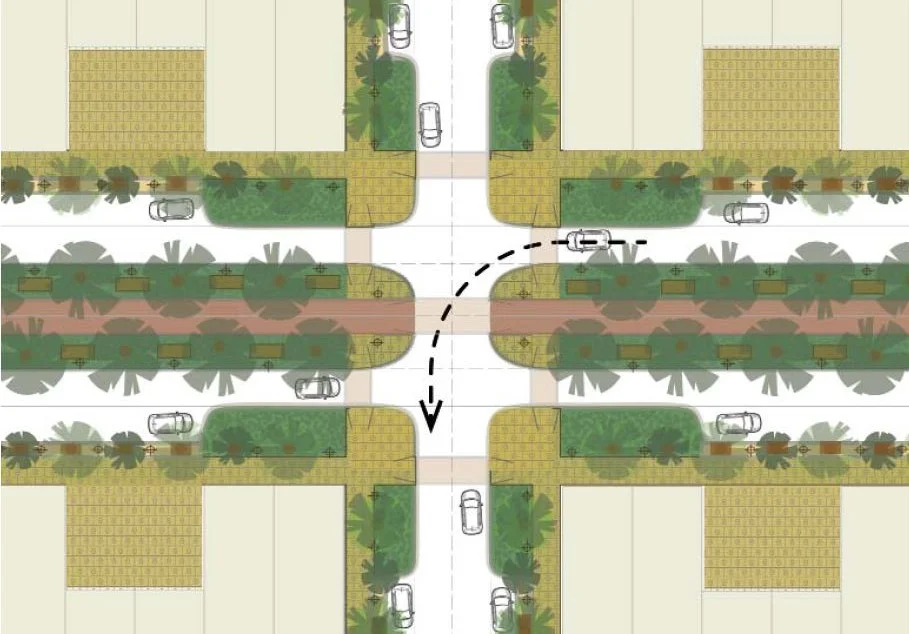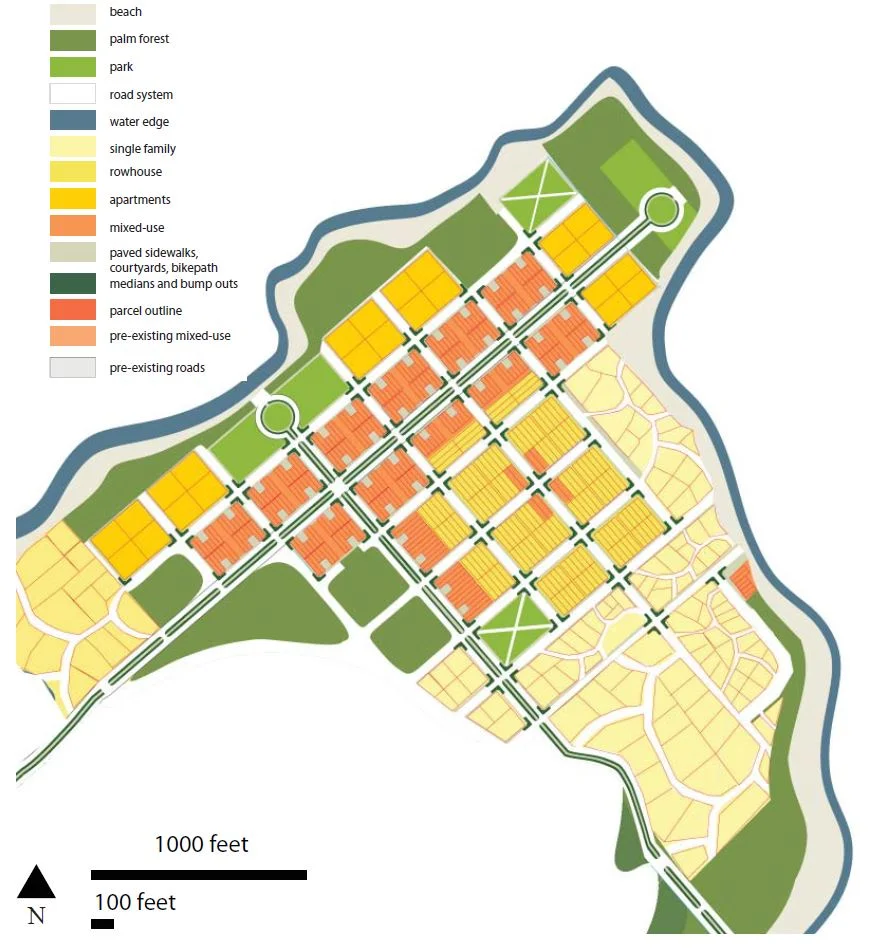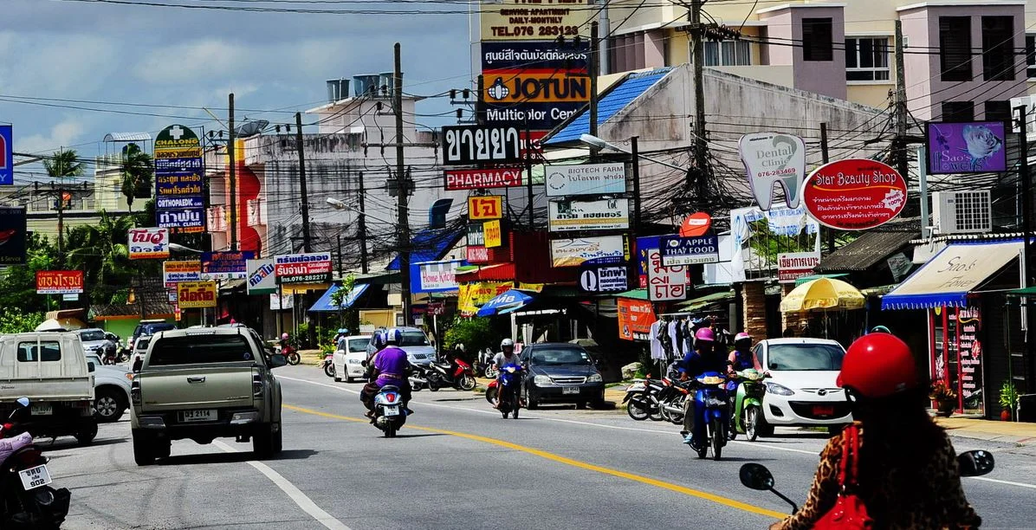OUTDOOR MARKET & ART / PERFORMANCE CENTER: This rendering shows the proposed adaptive reuse of the walls of a historic burned-down grocery store. The site would be transformed from a vacant property with weeds into an inviting market and performance space on a commercial street. The image also features proposed pedestrian and transportation improvements including sidewalk curb extensions, crosswalks, and a bike sharrow. Click the arrow to see the before photo. (Created by Hadley for the Community by Design firm for the NM Main Street / Frontier Communities Initiative Program using Rhino 3D & Photoshop)
UNDERGROUND BIKE TUNNEL NETWORK: This 2011 rendering shows a proposed underground transportation hub that would be illuminated by street-level light wells in Boston's Government Center. The bike tunnel network would be linked to Boston's public transit system including the "T" subway system. Click on the arrow to see Government Center Plaza, which would be above this proposed transit hub. (Rendering created for UPENN "Beyond the Car" studio using Sketch Up, Rhino3D, and Photoshop)
ENHANCED INTERSECTION: This rendering shows proposed pedestrian safety improvements to a dangerous intersection of Granado Street & St. Francis Dr. in Tularosa, NM. The design features safety medians, curb extensions, historic district signage, landscaping and crosswalks. Click on the arrows to see a photo of the 2016 intersection. (Hadley was hired to create this image for the Community by Design firm for the Frontier Communities Initiative Program / NM Main Street and used Rhino3D and Photoshop. The white proposed visitor center was designed by architect William H. Powell.)
PROPOSED TRIANGULAR PLAZA IN PHILADELPHIA: This rendering shows a proposed small plaza design for the intersections of Point Breeze, 21st Street, and Sears Street in Philadelphia to replace an unused brick island. The image shows how Sears Street might be temporarily closed off with planters. Click the arrows on the image for the before photo of this rendering. (This image was created by Hadley for the 5th Square organization in Philadelphia using Rhino 4.0)
PROPOSED PLAZA/TOWN SQUARE DESIGN: This rendering shows the original 2013 plaza concept to replace a dirt lot and tin building in historic downtown Tularosa, NM. The 2013 design was later scaled down by 50% due to land restrictions. The original plan features a small amphitheater, xeriscape landscaping, and connects to an adjacent existing water irrigation system. At the bottom of the image is a visitor center with a trellis-covered walkway. Click on the arrows to see an aerial of the future plaza location. (Hadley created this visual for Tularosa's Jalapeno Real Estate division in cooperation with the Greater Tularosa Foundation using Rhino3D and Photoshop.)
PEDESTRIAN & BIKE-CENTRIC STREET DESIGN FOR NEW DEVELOPMENT NEAR PHUKET, THAILAND: The first visual shows a street section with two protected bike lanes in the middle of car transportation lanes and sidewalk curb extensions. If you click on the arrow, you see the same street in plan view. A third image reveals a parcel plan for the entire development. Another arrow click shows a current Phuket commercial street which is in need of pedestrian safety improvements, landscaping, and protected bike lanes. (Hadley created this image using Adobe Illustrator and Photoshop)
" A catalyst is an urban element that is shaped by the city and then, in turn, shapes its context...
" Catalytic urban design works not from a master plan, but from a master program. It sets out intentions and methods but not solutions. It uses zoning as combined tools of control, guideline and incentive. It is characterized by sequencing of development. It thus calls for both idealism and pragmatism: idealism about the specialness of the place and pragmatism about making that place work in relation to contemporary needs and local culture and values. This dual need calls for a unique vision for each urban place. "
